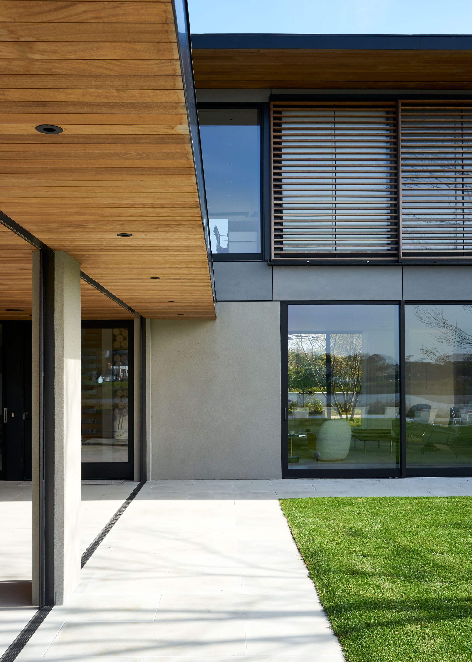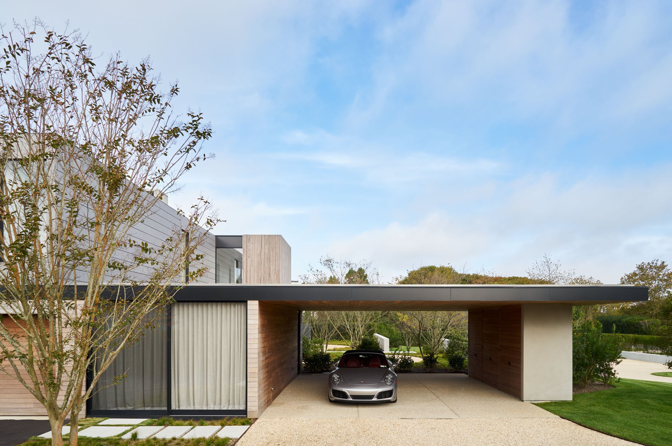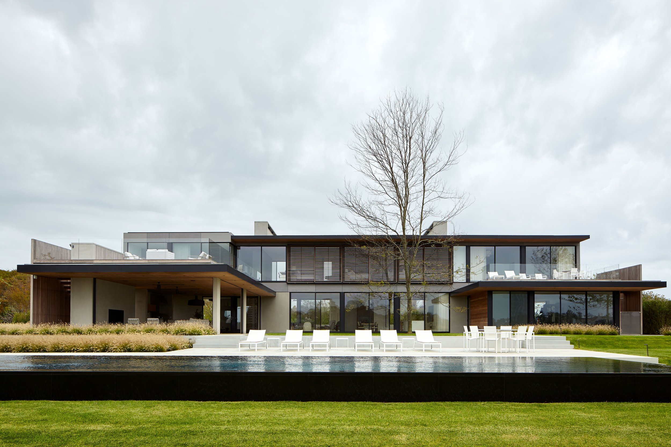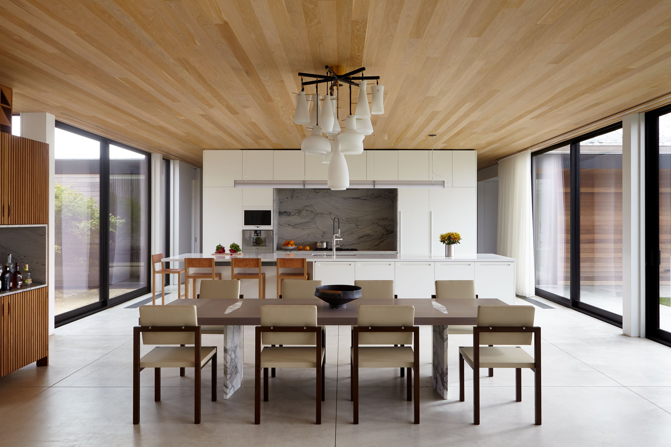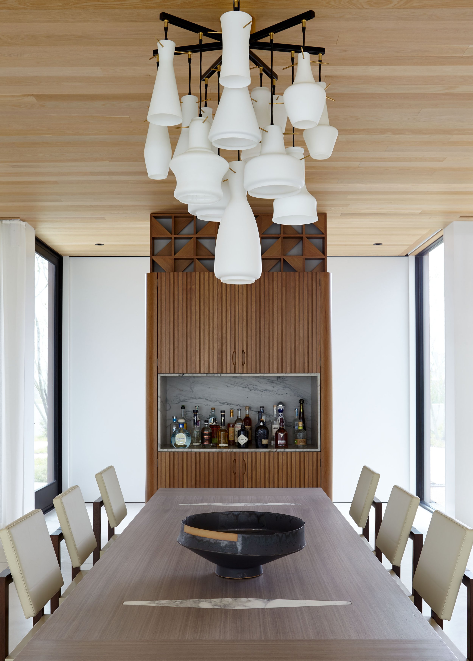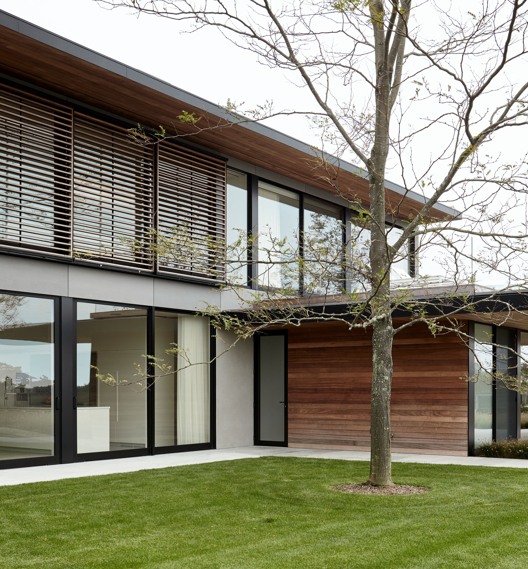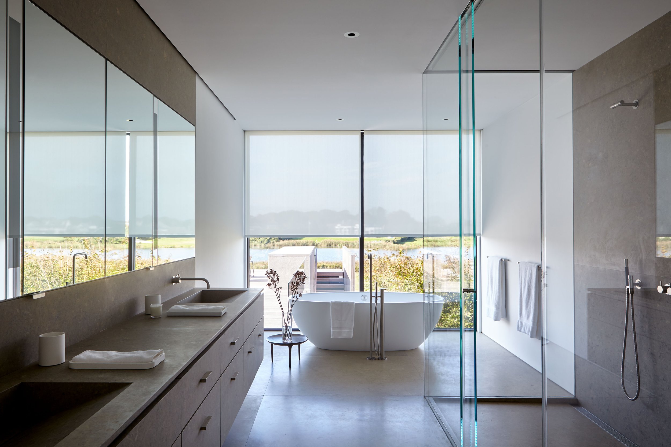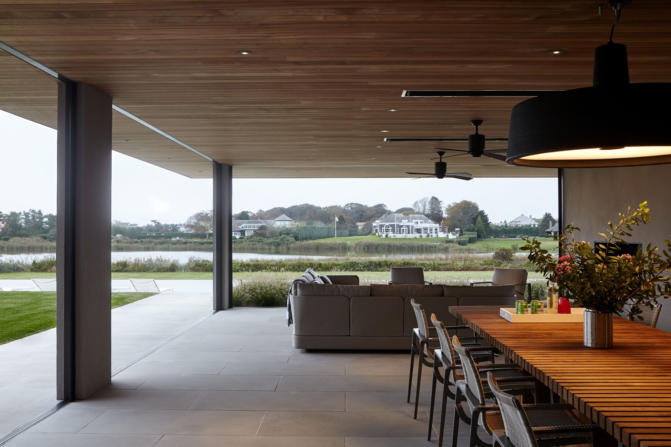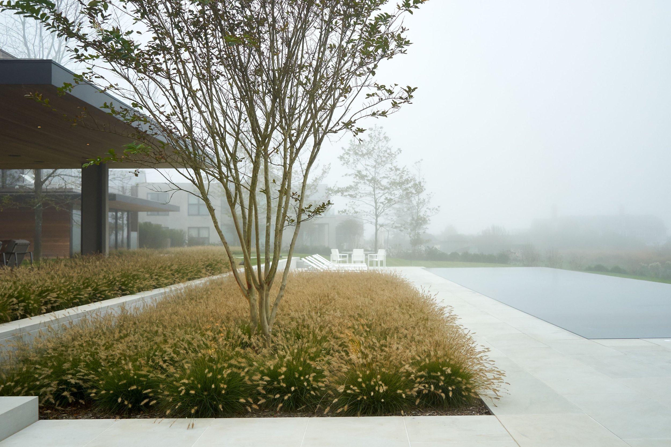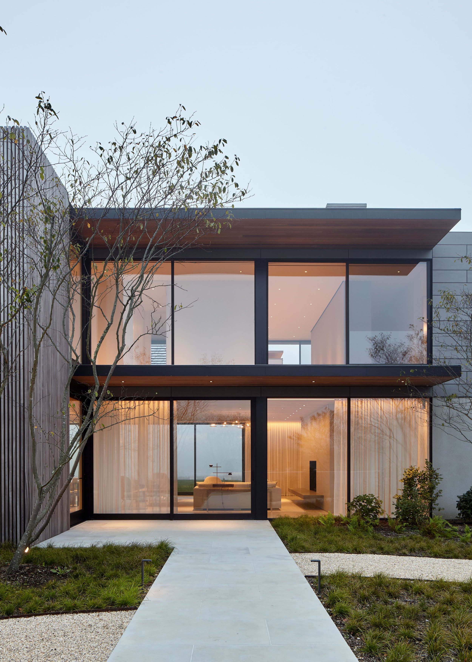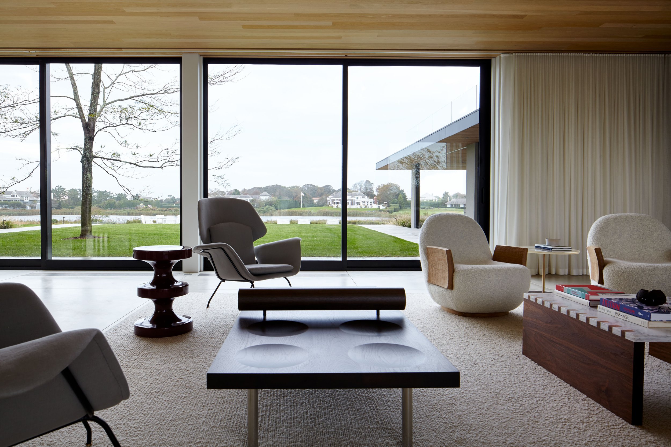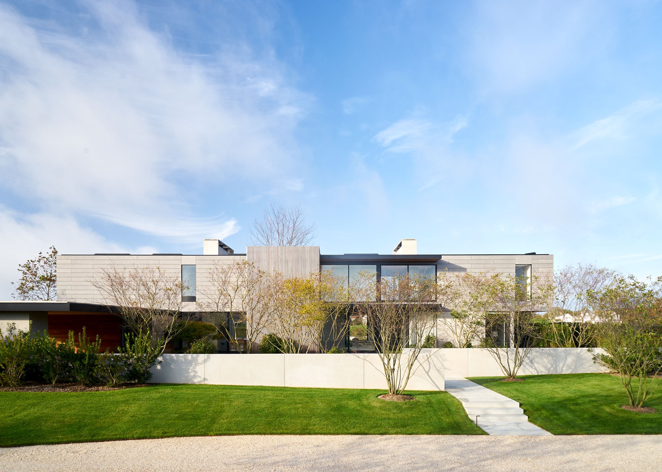
-
This house, designed for an active family with guests and visiting family members in mind, takes advantage of the expanse of land to the west. Designed to accommodate indoor as well as covered outdoor living during the summer and shoulder seasons, the large screened in porch figures as a central part of the house. On the main level it becomes an entertainment space with cooking, dining, and living arrangements. The roof acts as an upstairs deck from which beautiful sunsets can be appreciated in comfortable seating and a built in bar. Built to perform, the house is clad in durable cement board panels, mixed with select grade cedar meant to weather, and anodized aluminum doors and windows including various metal accents. Solar control is possible by deploying sliding screen panels that keep the western sun at bay.
photo: Joshua McHugh

